Healthcare
Mission Health Hospital | Asheville, NC
An expansion of dining facilities that reflects Asheville's growing community.
VBD's scope of services included Master Planning, Foodservice & Interior Design.
Mission Health Hospital Dining Expansion
Desiring an updated cafeteria that would focus on wellness, offer modern amenities, and reflect the Asheville community, the team at Mission Health Hospital along with A/E and VBD embarked on creating an interactive and immersive dining experience.
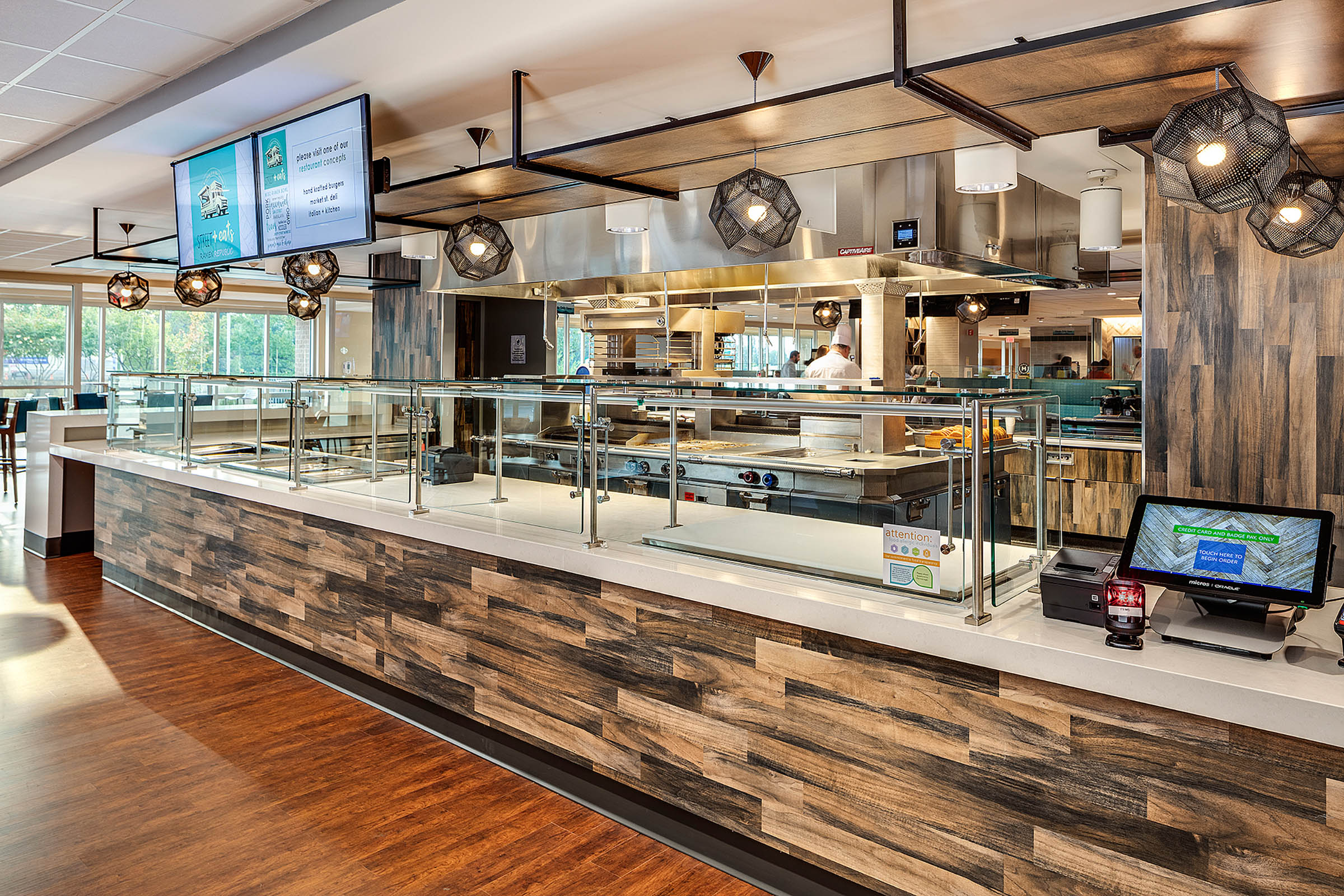
From Clerical to Culinary
This complex project called for expansion of a portion of the dining hall into a space formerly occupied by clerical functions. By retrofitting the office space, the overall dining space grew to 12,000 square feet.
Due diligence in capturing operational culinary needs helped us design a facility in conjunction with the A/E team to achieve the optimum solution, both functionally and aesthetically to fit the Asheville community.
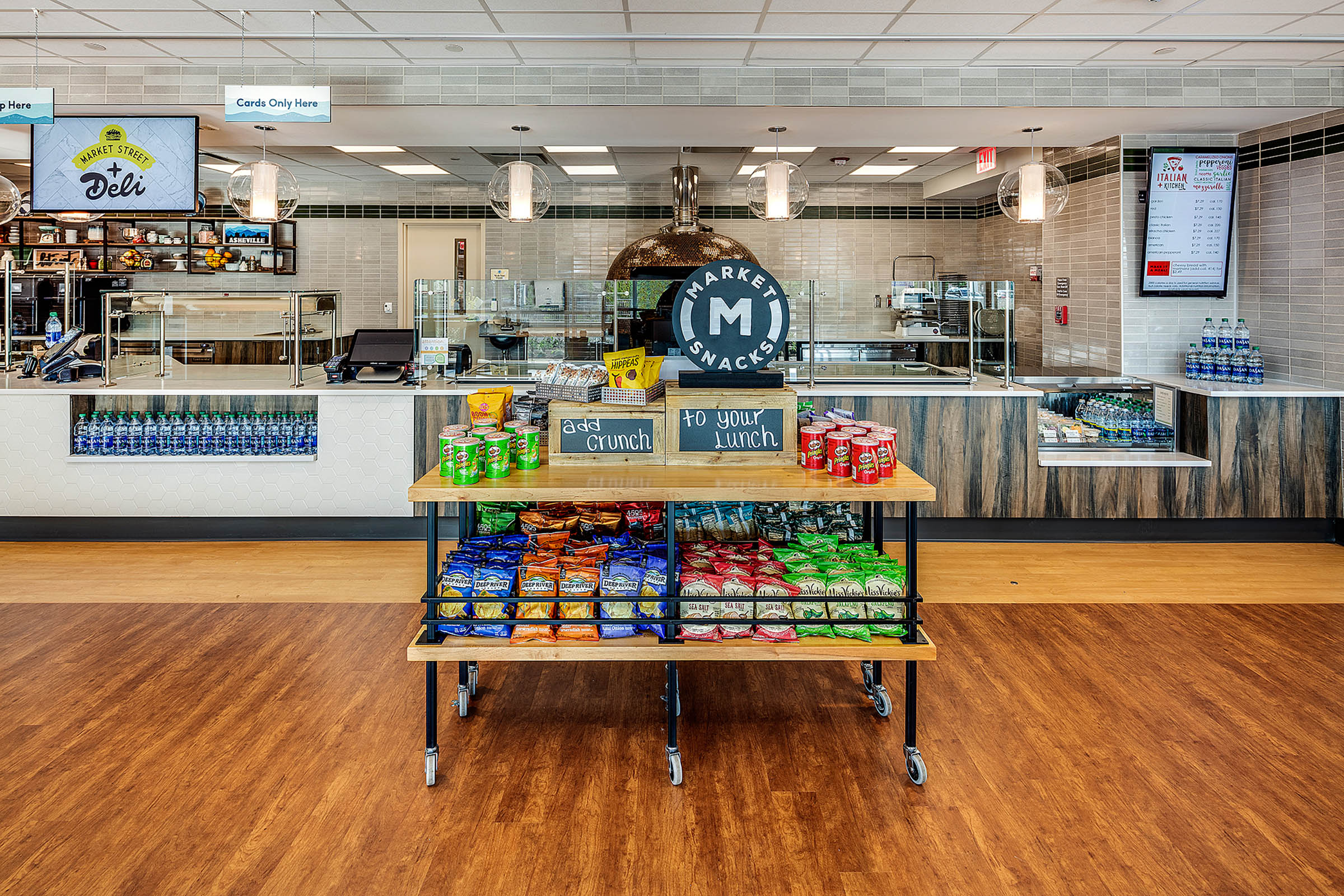
Tech Forward
This new café puts technology on the forefront with touch screen order stations, self-service check out, and the implementation of mobile ordering.
The Interior Design team chose rustic wood finishes, white tile and light fixtures, along with teal blue accents to reflect natural elements present in the Smoky Mountains of Asheville.
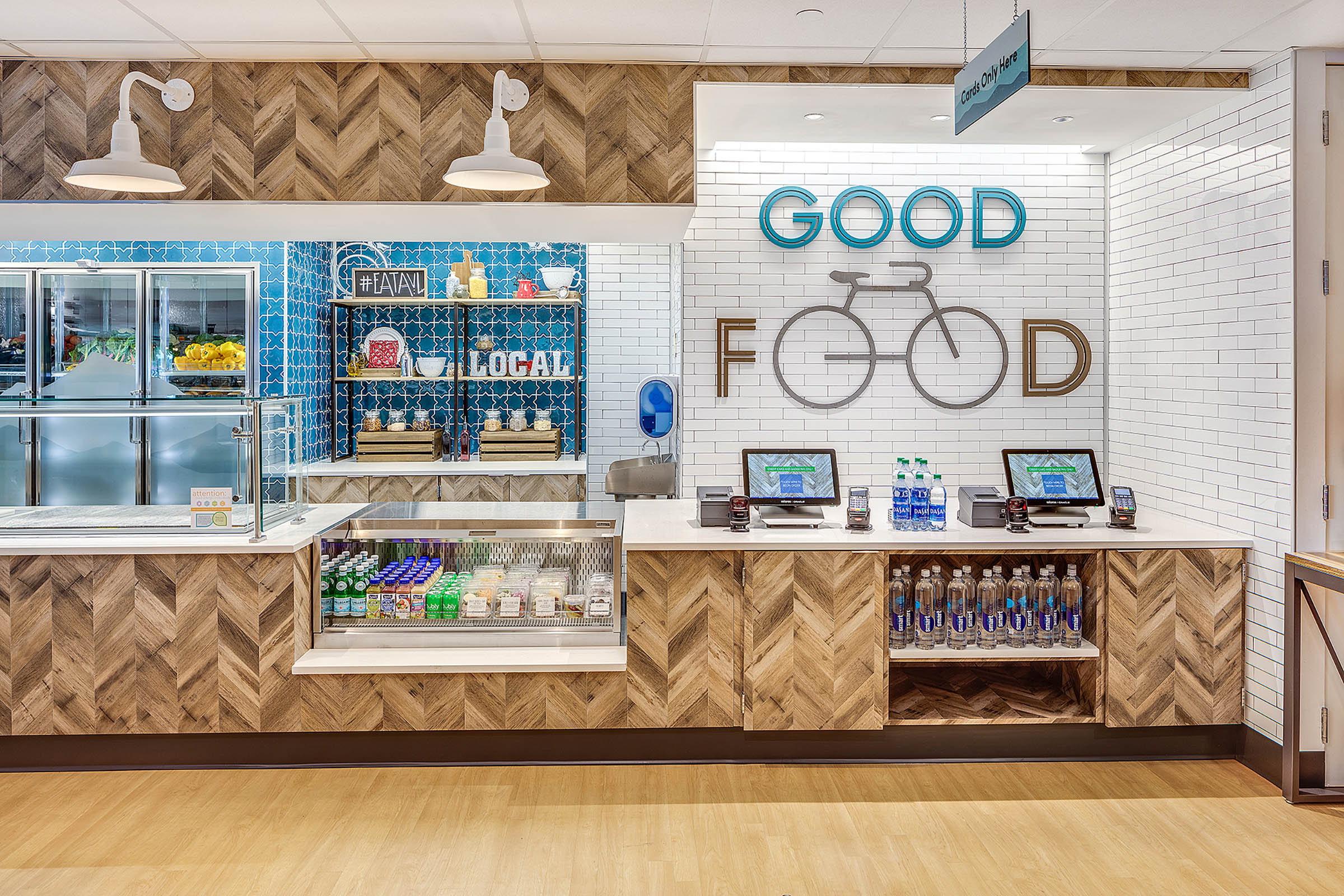
One Space, Many Options
The new cafe space offers physicians, hospital staff, patients, and guests the opportunity to choose a variety of meal options from brick-oven pizza and internationally-inspired dishes, to a deli station for sandwiches, wraps and sides;
everything encourages health, wellness, and interaction.
Meet Our Clients
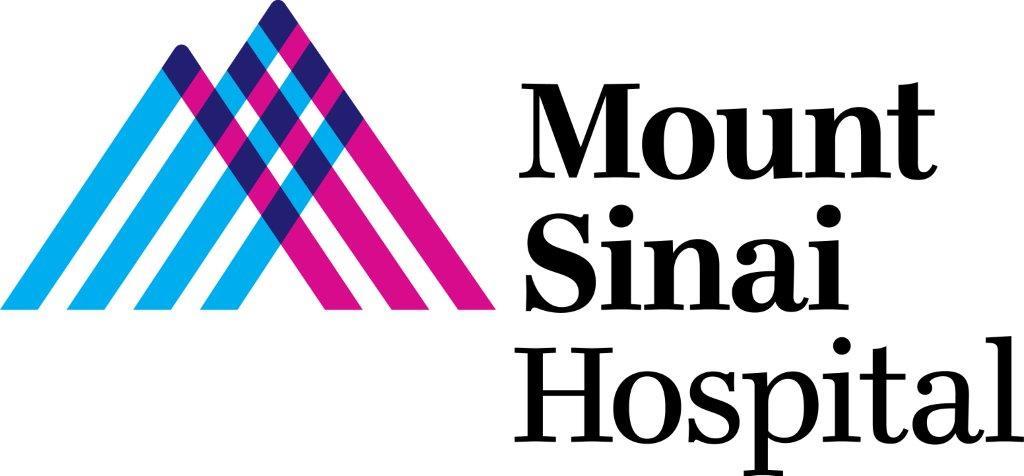
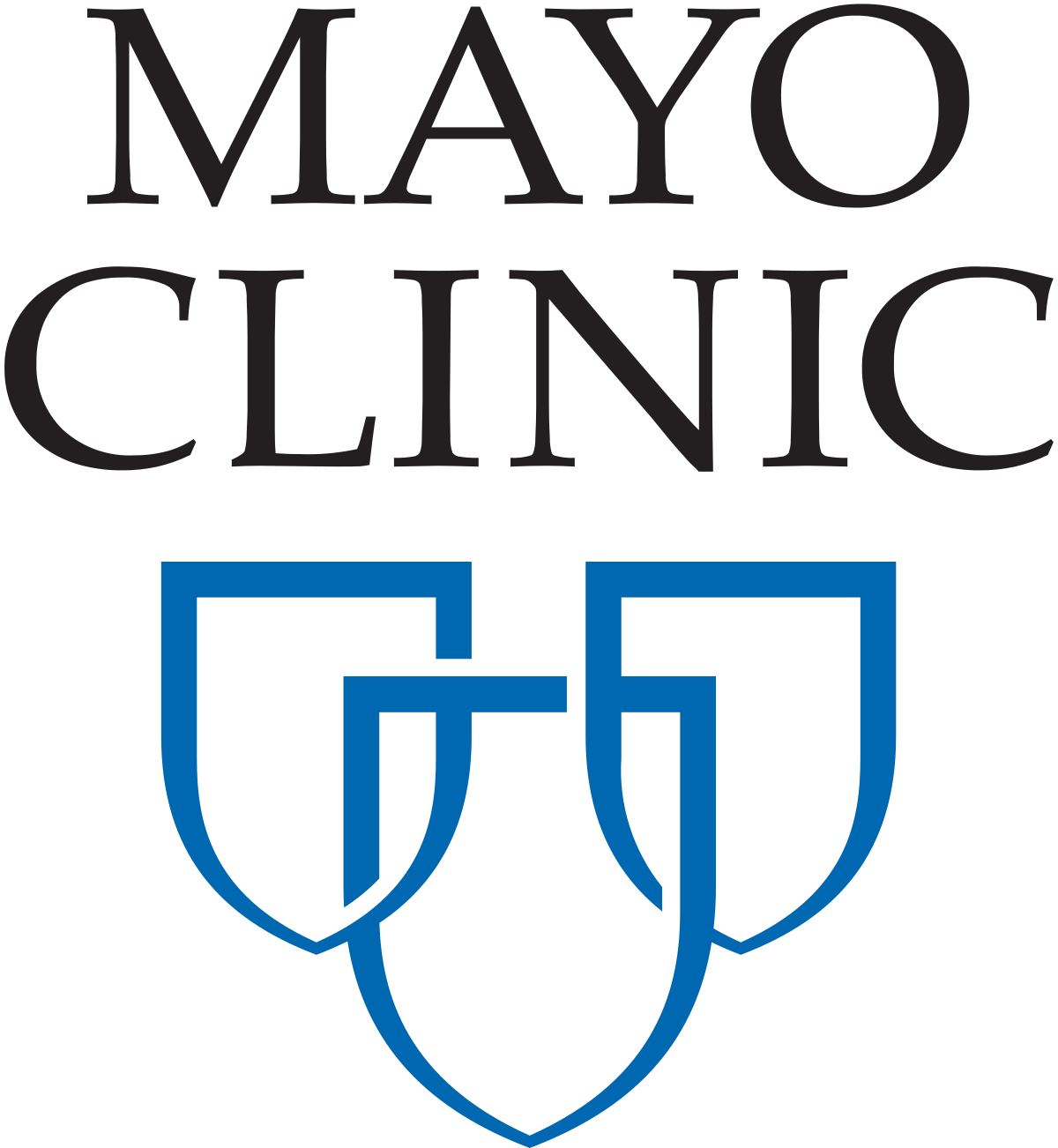

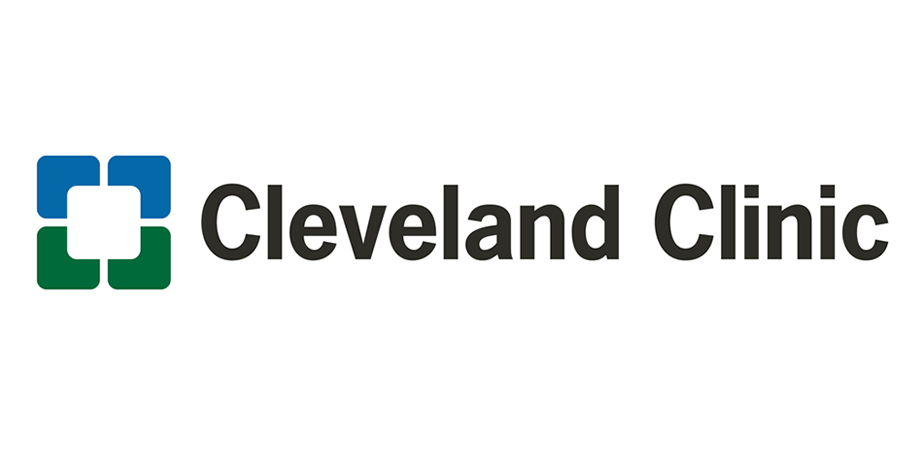

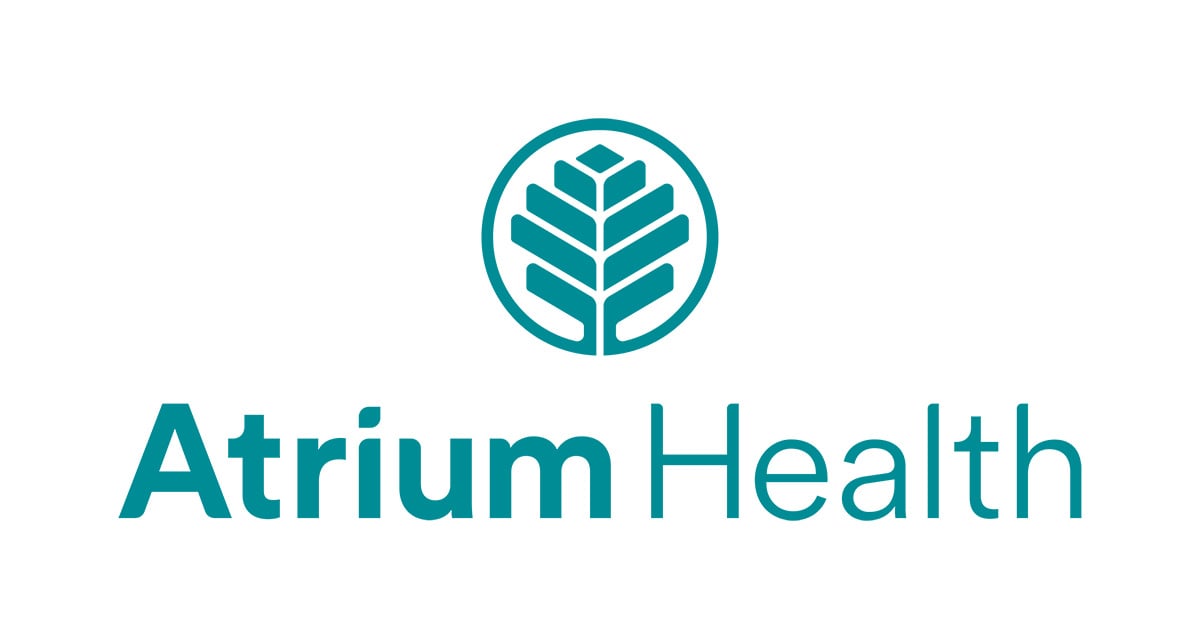
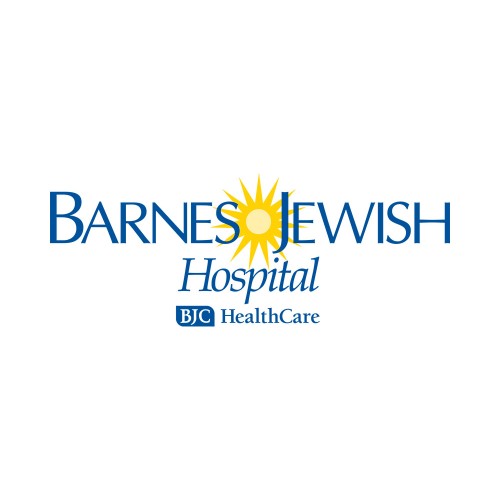


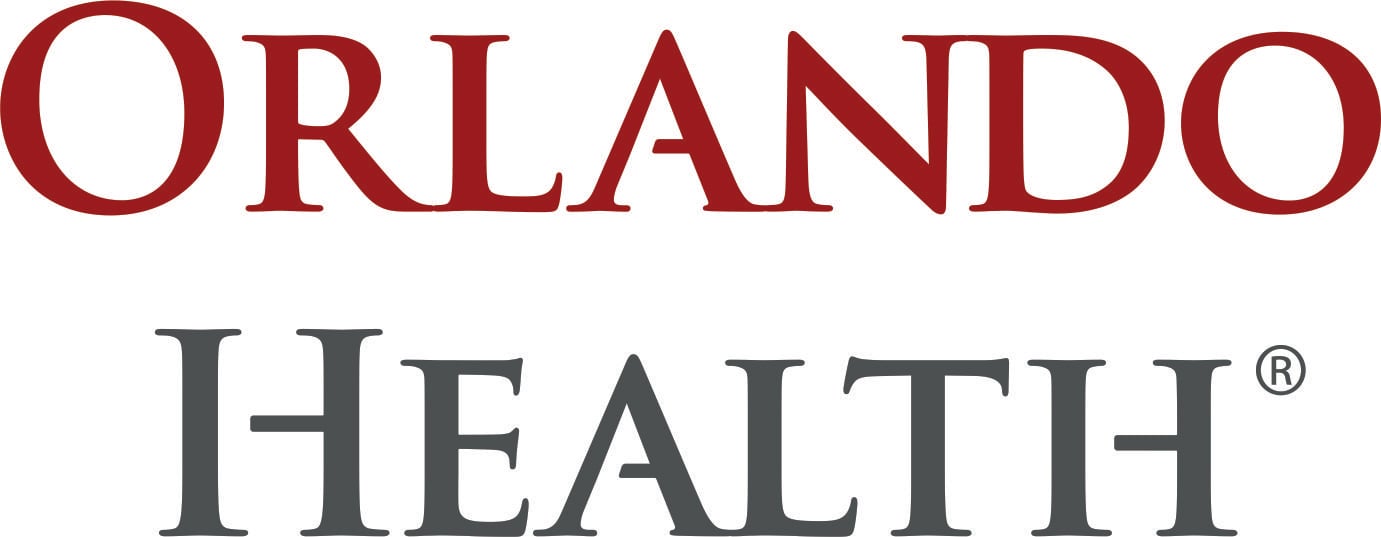
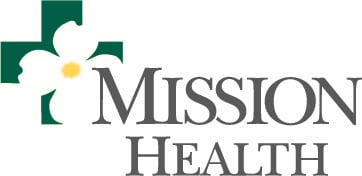
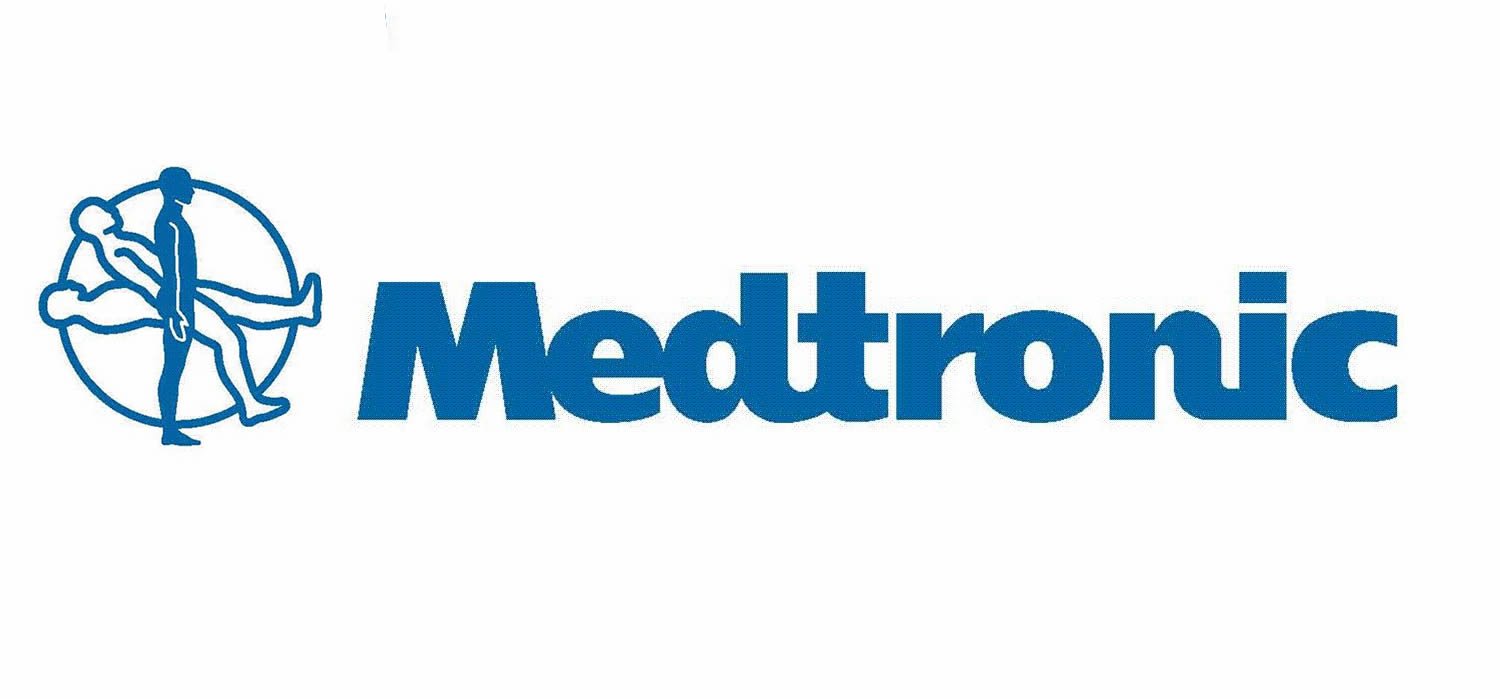




Love what you see?
Get in touch for your next project!
