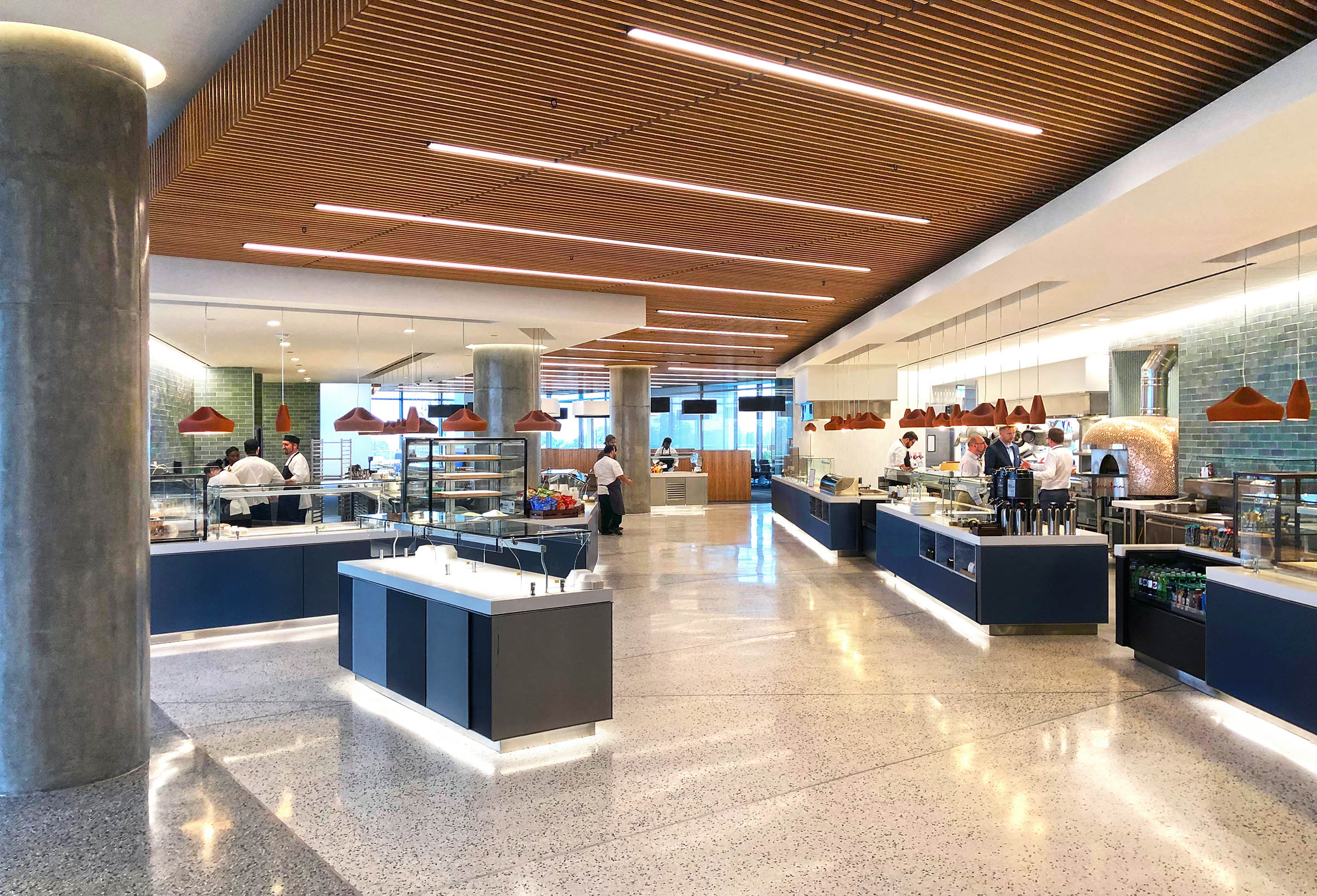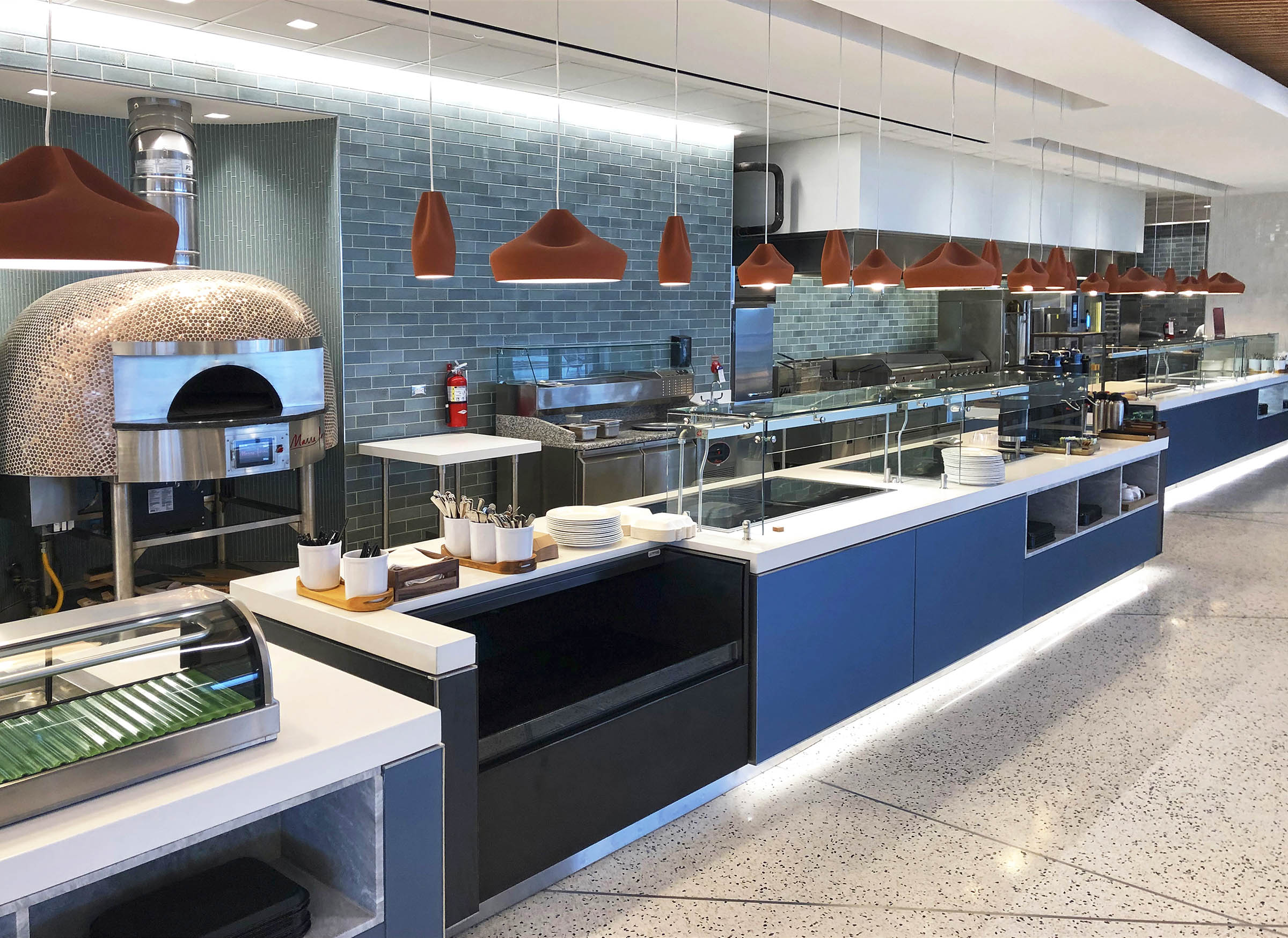Corporate
Charlotte Client | Charlotte, NC
This corporate client's new East coast headquarters is a multi-story office building in one of Charlotte’s vibrant neighborhoods
Space for all
This multi-story building includes office space, lobby, trading floor, conference space, an outdoor dining patio, retail space, and an entire floor dedicated to a servery and dining area designed by VisionBuilders Design. These amenities are designed to meet the needs of employees and guests, providing a comfortable and convenient place to work, eat, and relax.

show stopping servery
At the heart of the building is the servery and dining area, which is designed to be a showstopper. The space features a Marra Forni copper penny tile pizza oven, bold blue colors, a beautiful ceiling feature, modern light fixtures, and warm wood tones throughout. This creates a warm and inviting atmosphere that is perfect for grabbing a bite to eat, socializing with colleagues, or simply taking a break from the workday.

dynamic and stylish
The new headquarters of this foodservice company promises to be a dynamic space that combines stylish design with sustainable features. The building is designed to create a welcoming and inviting atmosphere for employees and guests alike, offering a range of amenities and spaces to meet the needs of those who will be working and visiting the headquarters.

sustainability
This project will pursue LEED Silver certification. Some of the sustainable features are energy recovery systems and a groundwater reuse system.
Love what you see?
Get in touch for your next project!
