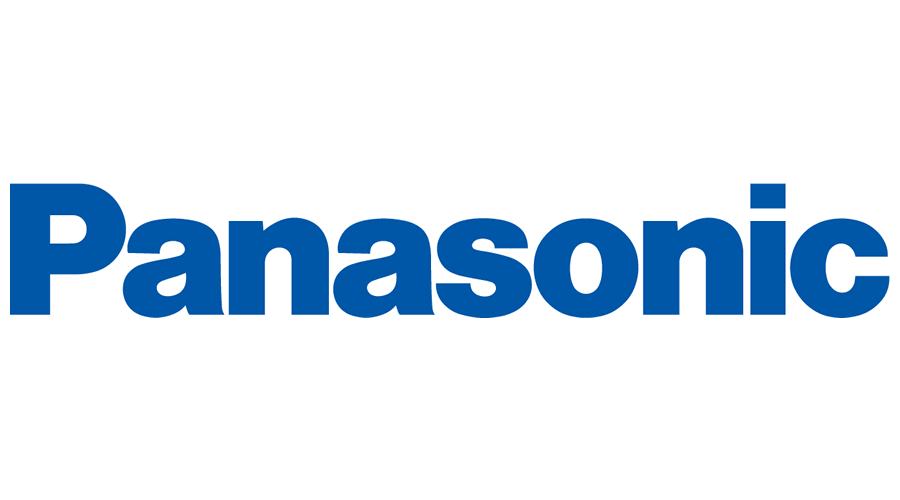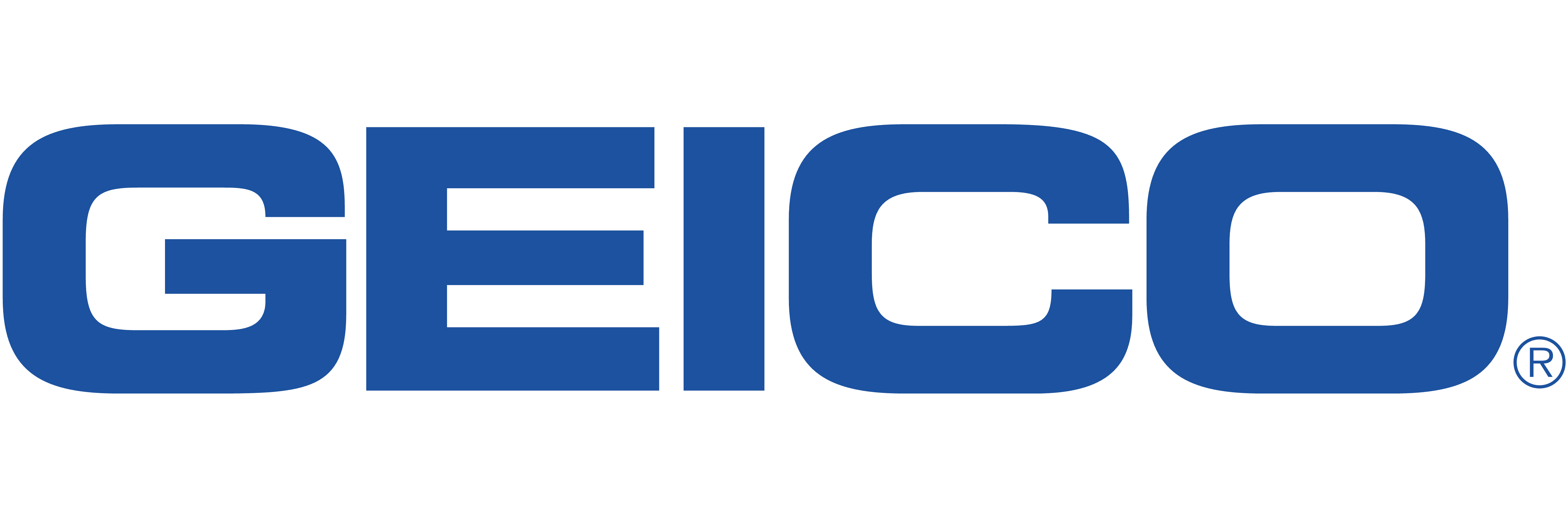Belmont Abbey College
Modern meets Neo-Gothic
Our team at VisionBuilders Design has the opportunity to collaborate with our sister Architect company, VisArch, to work on the expansion of an existing Neo-Gothic building at Belmont Abbey College. The project is a 16,000 square foot renovation that addresses accessibility concerns on the walkable campus, while still preserving the traditional neogothic architecture that is so central to the campus's identity.
The renovation includes an expansion of the dining hall to accommodate more students, and our team is responsible for the foodservice and interior design of this space. We also provided CG Visualization services to help the client visualize the finished product. Our design team is working closely with the client to strike a balance between the traditional neogothic architecture on campus and a modern edge that will appeal to students. We aim to create a space that would be functional, welcoming, and aesthetically pleasing.
One of the primary challenges of this project is addressing accessibility concerns. We are eliminating stairs and adding ramps in our design to provide better access to this and surrounding buildings. This allows the space to be more inclusive, and ensures that all students will enjoy the renovated dining hall once it's finished.







.svg.png?width=1200&height=408&name=1200px-TIAA_logo_(2016).svg.png)






Love what you see?
Get in touch for your next project!
